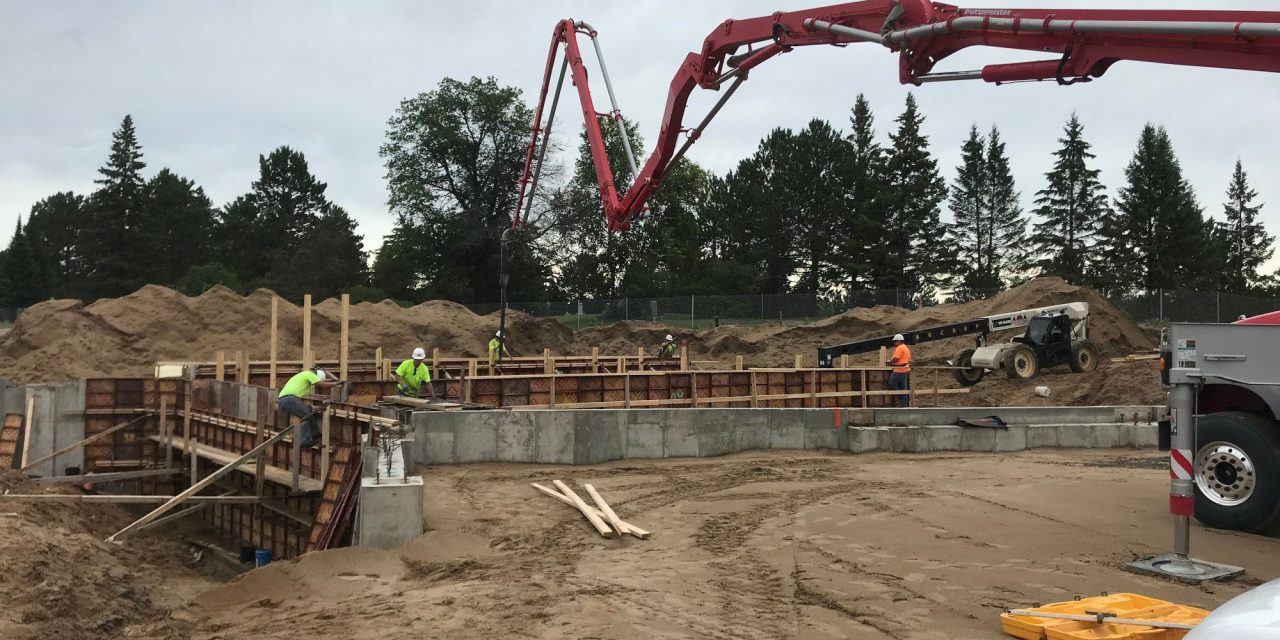
SF: 127,000
Use: Casino, Event Center, Hotel, Indoor Pool, Restaurant, Admin Offices.
HAWK: Concrete package and Rough Carpentry package

SF: 127,000
Use: Casino, Event Center, Hotel, Indoor Pool, Restaurant, Admin Offices.
HAWK: Concrete package and Rough Carpentry package
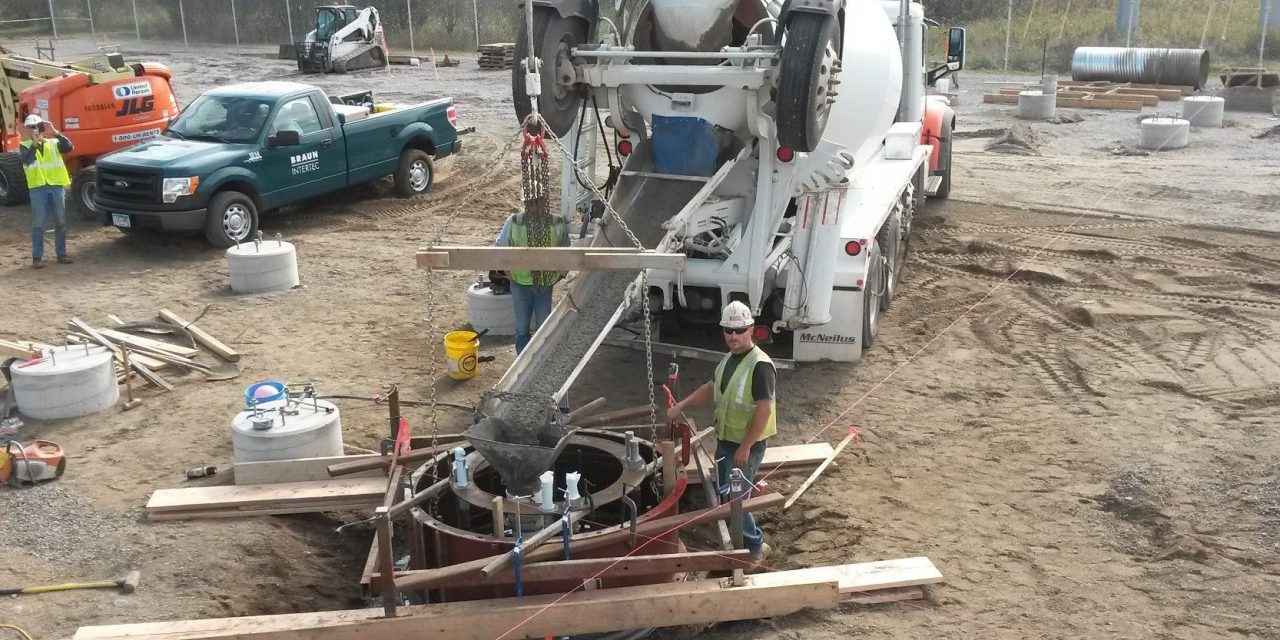
From start to finish, HAWK Construction builds substation foundations to the customer’s specifications. Our detailed work includes: Site Preparation, Foundation Installation, Proper Soil Adjustment, Excavation, Soil Resistivity Testing and Ground Grid Design, Site Restoration, Foundation Repairs and Replacement, Fencing Sub Contracts, Finish Grades, Driveways, Pier Foundations and Slabs.
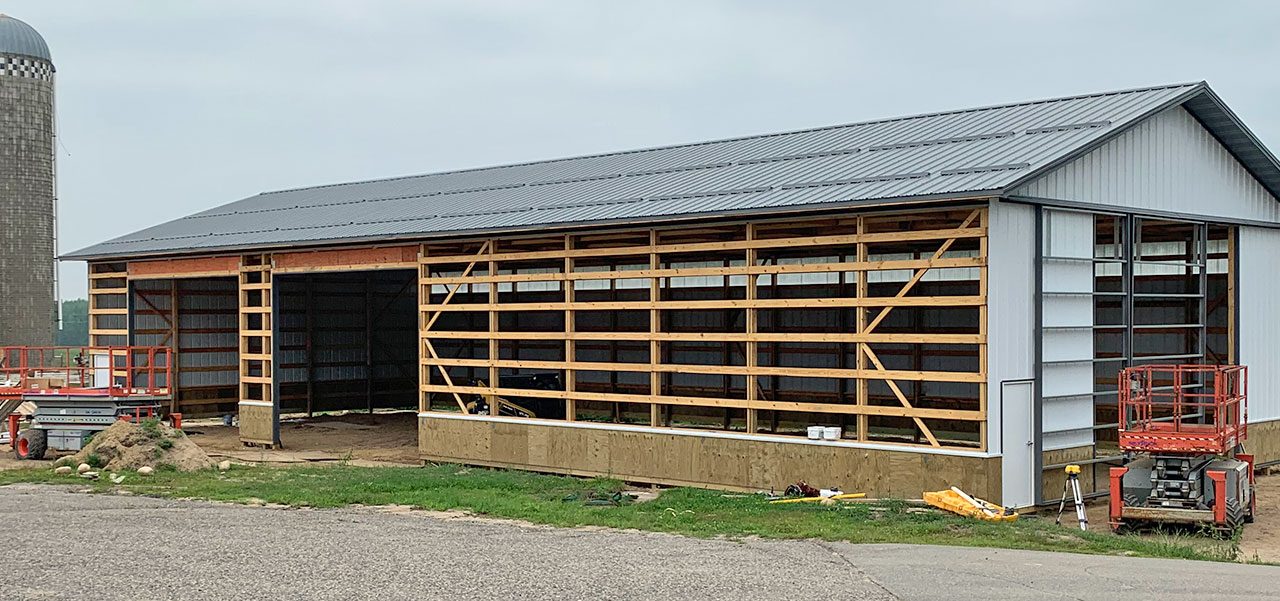
102×42 Pole Building (4284 sf) with 16’ sidewalls
HAWK Construction teamed up with Lester Building Systems to bring NCROC’s 102×42 (4284 sf) pole building to life. As a Lester Pole Building Dealer, HAWK Construction delivers a professional, hassle-free experience that will stand the test of time.
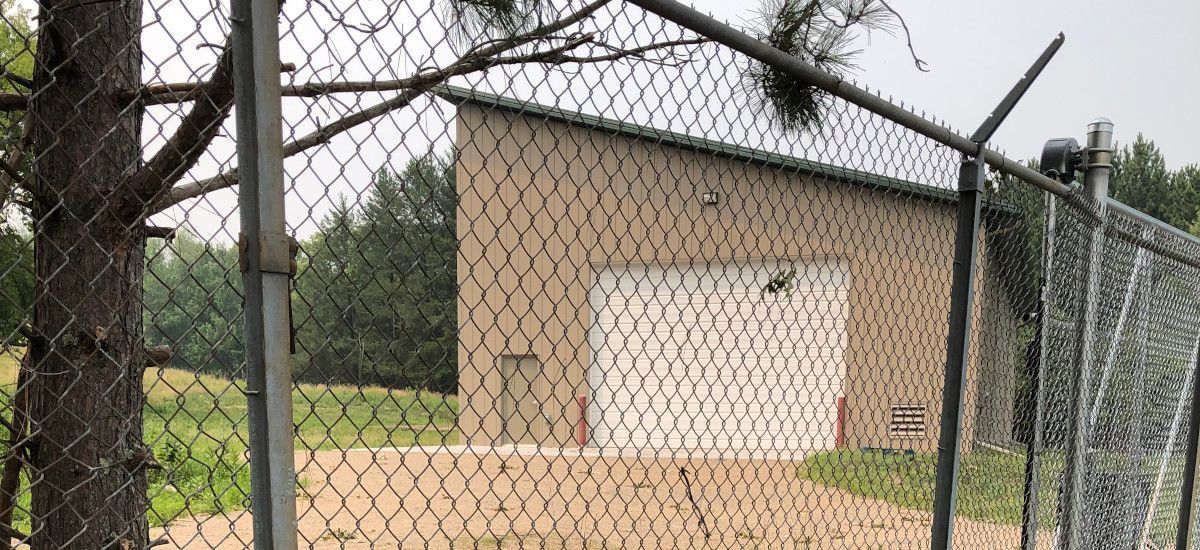
80×40 pole building – 3200 sf with 16’ sidewalls
HAWK Construction teamed up with Lester Building Systems to bring District 318’s 80×40 (3200 sf) pole building to life. As a Lester Pole Building Dealer, HAWK Construction delivers a professional, hassle-free experience that will stand the test of time.
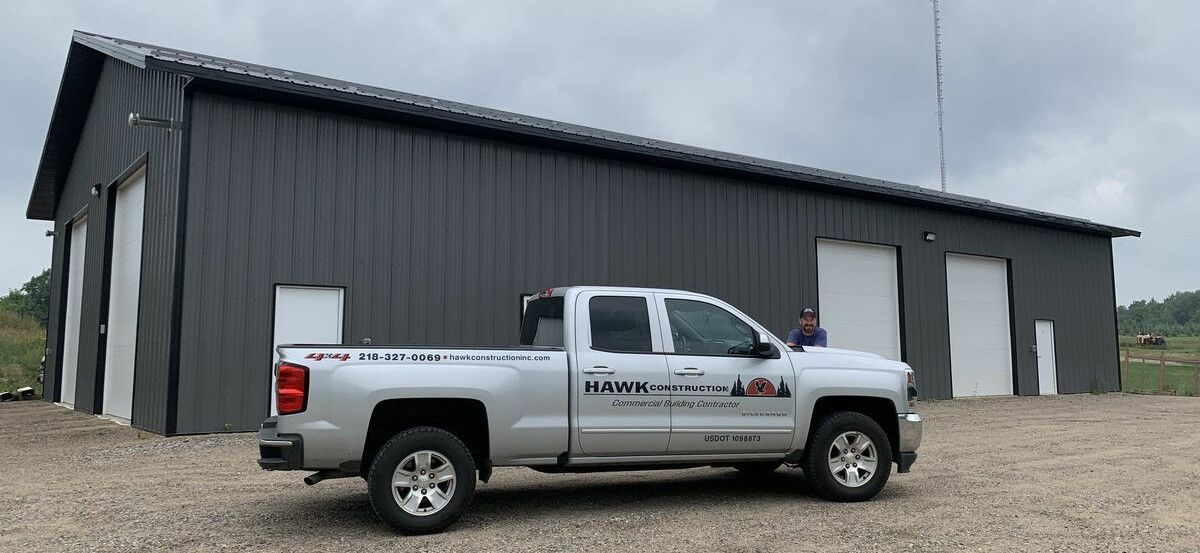
88×48 Pole Building – 4284 sf
HAWK Construction teamed up with Lester Building Systems to bring Rapid Rooter’s 88×48 (4284 sf) pole building to life. As a Lester Pole Building Dealer, HAWK Construction delivers a professional, hassle-free experience that will stand the test of time.
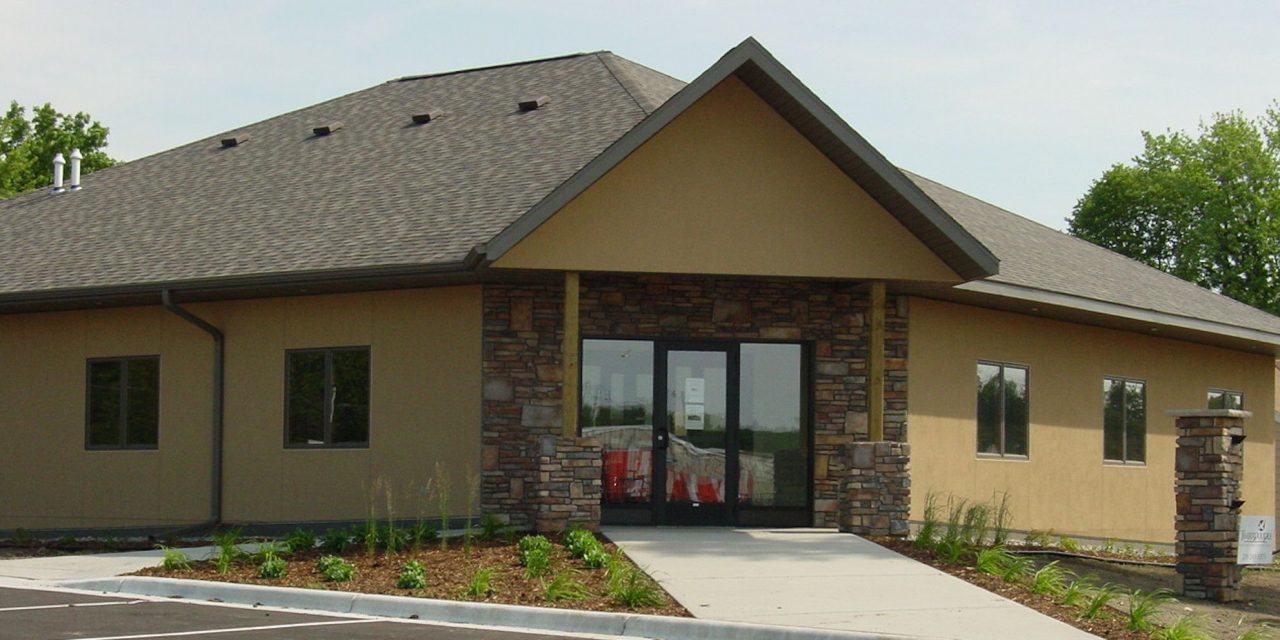
This stand-alone office building, just east of Ace Hardware in Grand Rapids, is a HAWK Design/Build project. The owner had a very clear concept for his new building and teamed with HAWK’s in-house architect to work through schematics, design development, and final working drawings. At 3139 sf, the space has a welcoming, central open area with a perimeter of private offices.
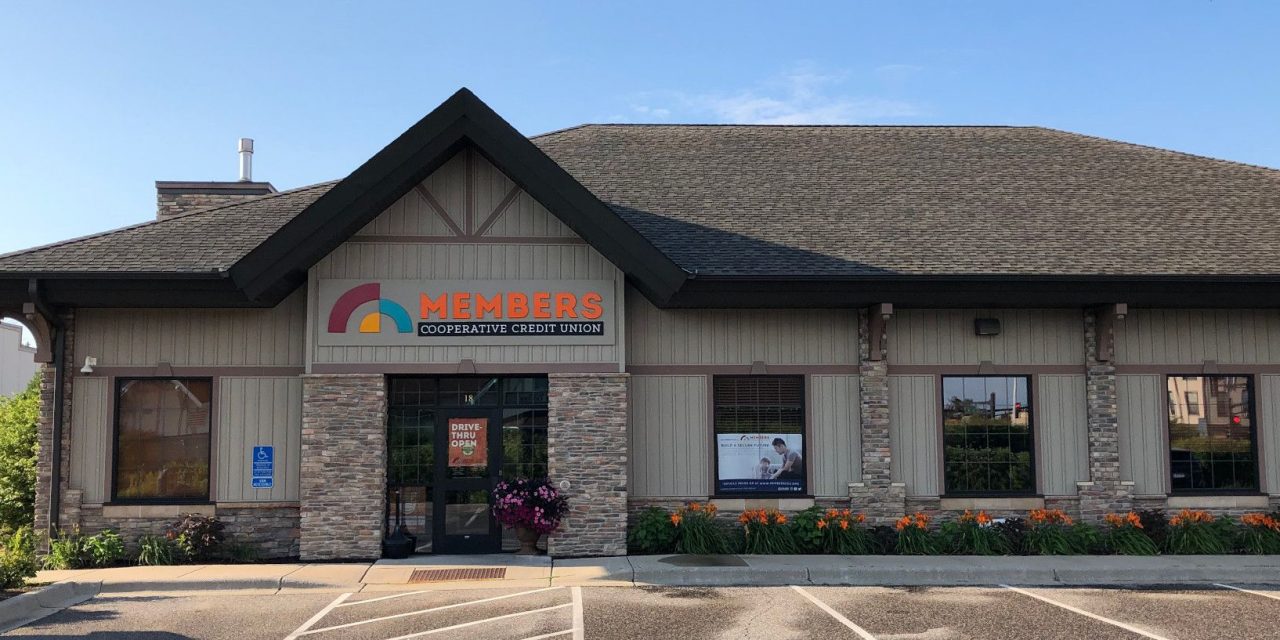
Lakes Area Credit Union, designed by Lampert Architects in 2008, is located at the corner of 4th St and Pokegama in Grand Rapids. While offering the convenience of a walk-able downtown location, the property also provides drive-thru service and on-site parking- no small feat for this rather small site
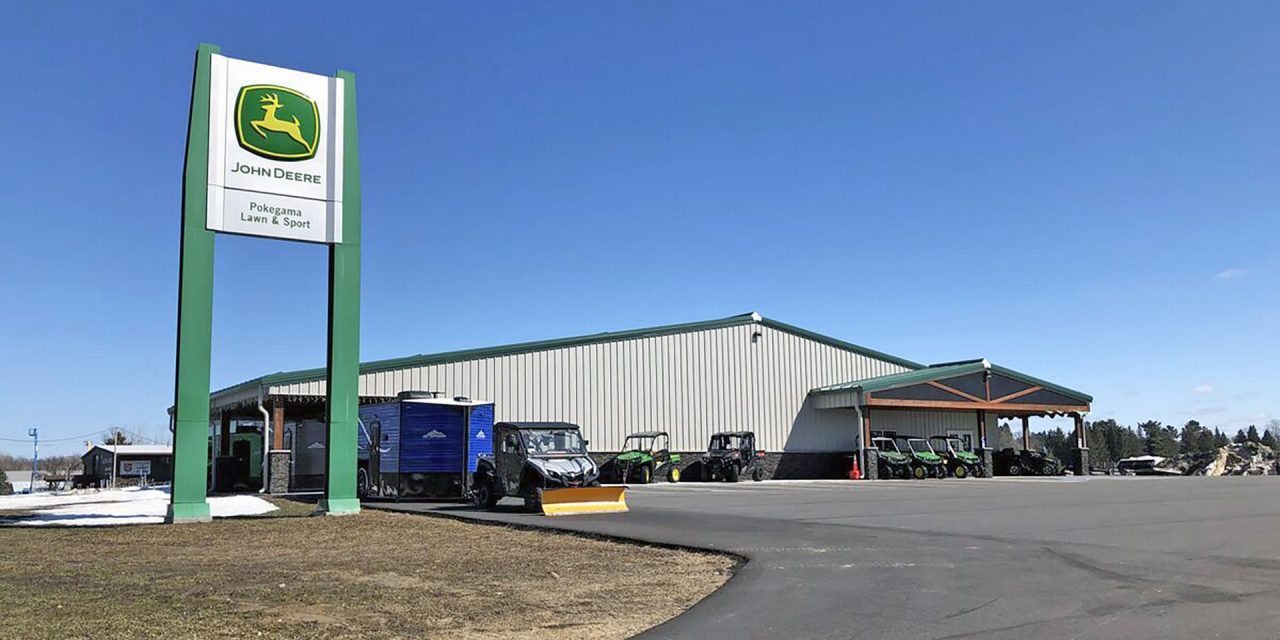
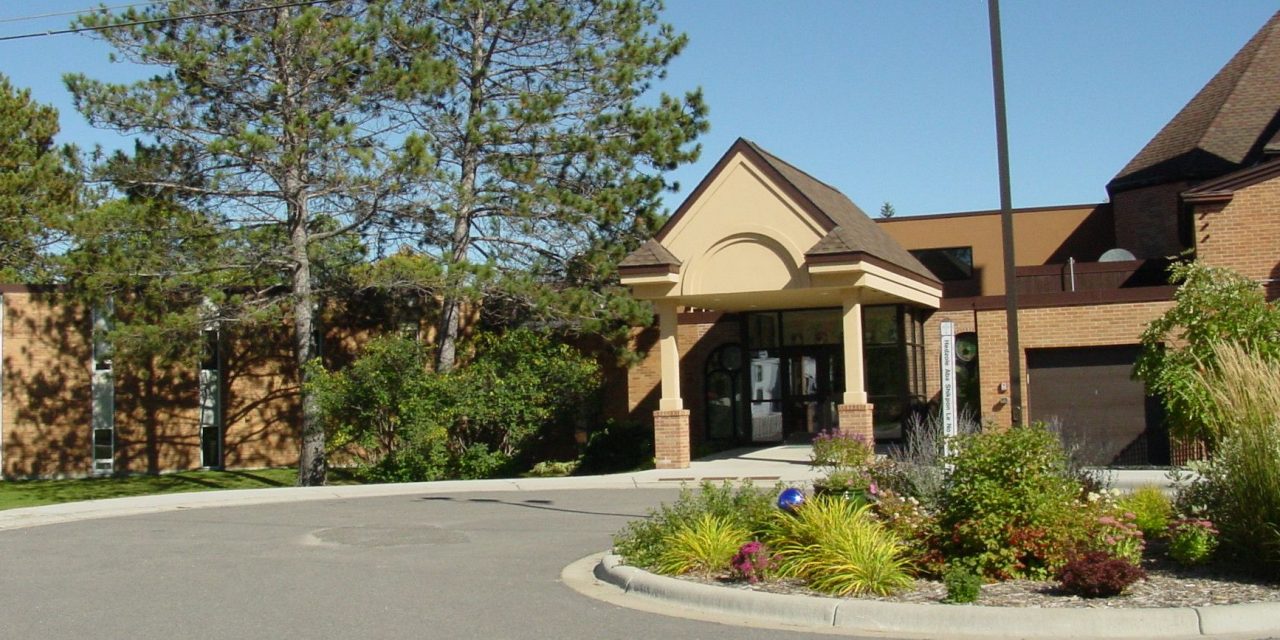
Around the time of their 100th Anniversary, the Community Presbyterian Church partnered with HAWK Construction in a feasibility study to determine whether they should remain in their existing building, build a new facility in their existing location, or relocate to a new facility in a new location. After much research, schematic designing, and budget estimating, the congregation decided to remain in place, with some extensive renovations. A small addition was built to facilitate impromptu gatherings and improve access to the seven different levels of the building. The worship space was opened up and original stained glass windows (some hidden within walls) were refurbished and repaired. The original pipe organ was skillfully taken apart and re-assembled after construction was complete.
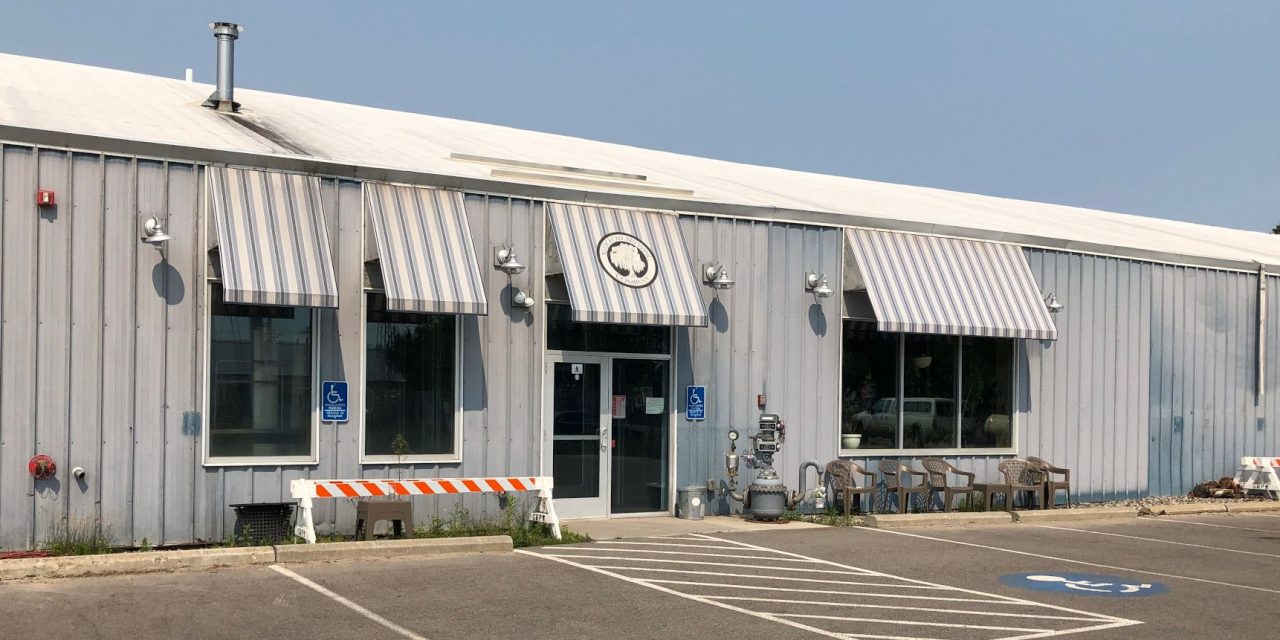
Klockow Brewing is a Design/Build project which re-purposed an existing warehouse into a 3,500 sf brewery and 2,000 sf tap room. A large expanse of glass separates the two spaces, and invites patrons to enjoy their refreshments while watching their microbrew being created!